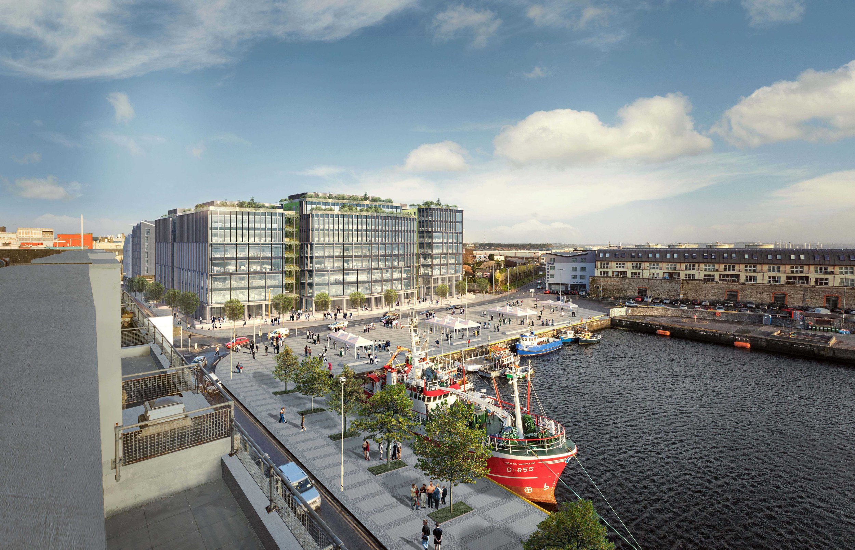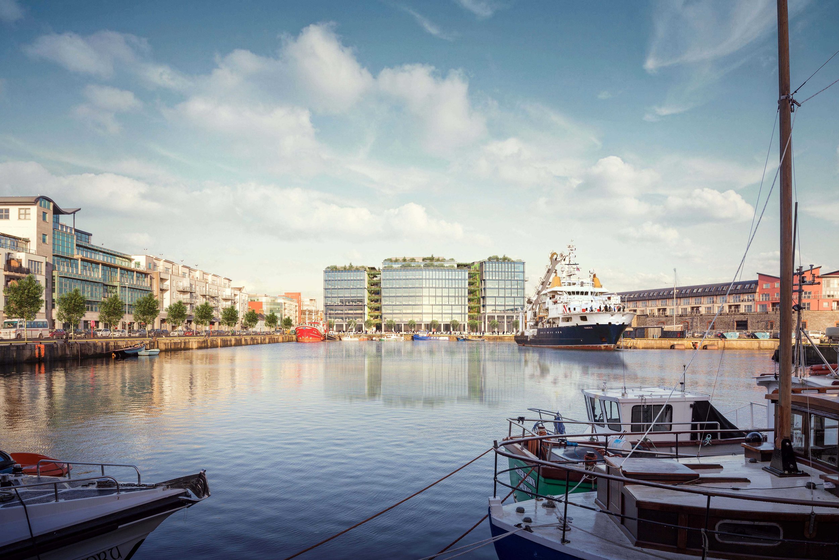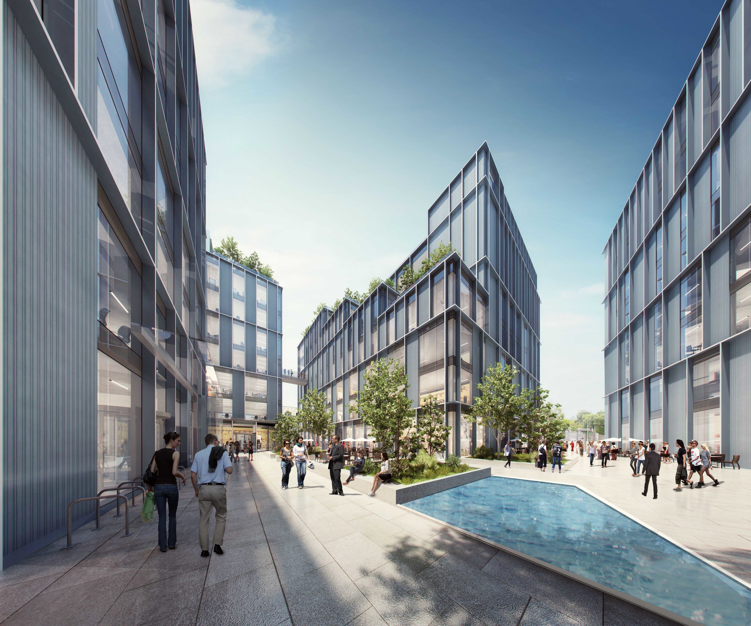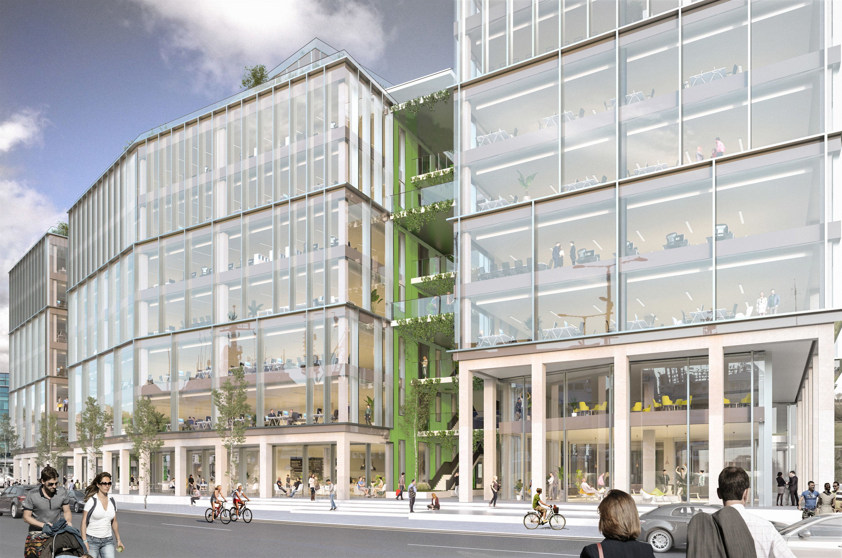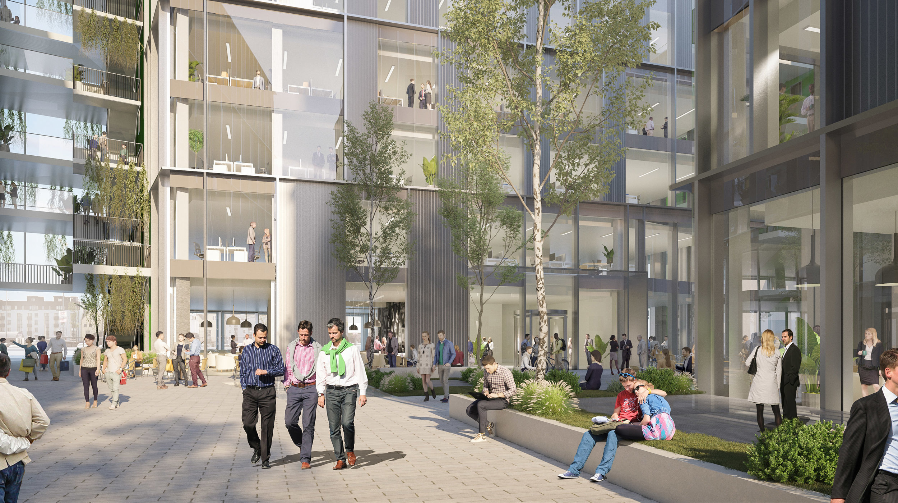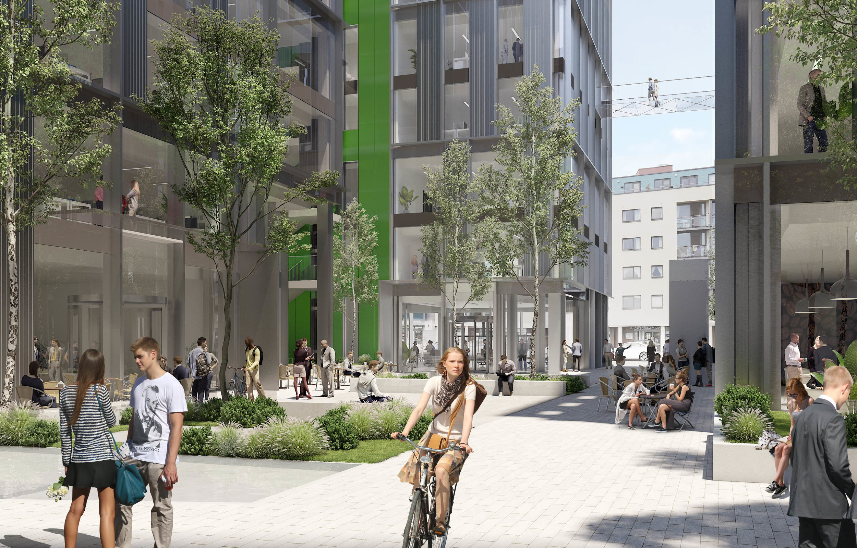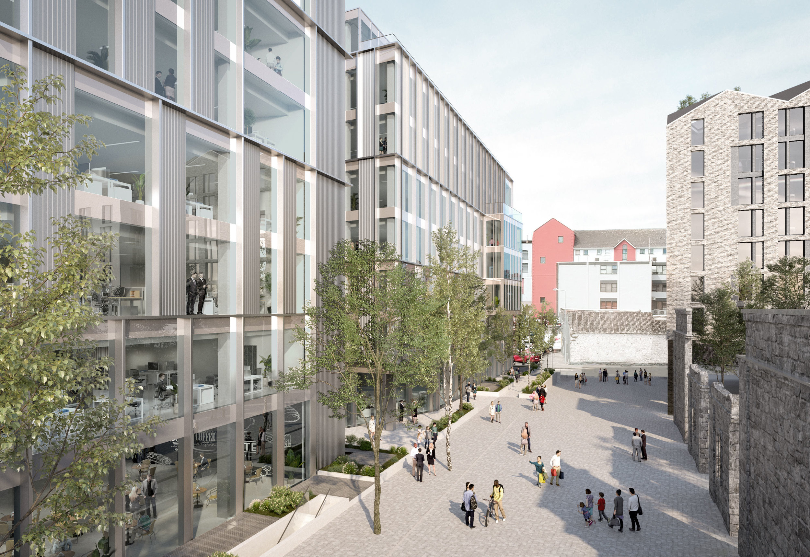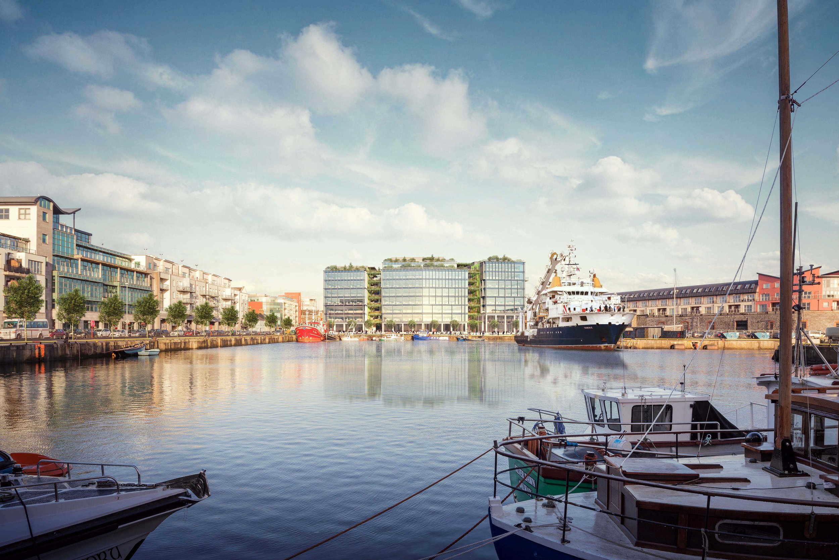Bonham Quay, Galway
32,175 sqm of Grade A office space, 2,000 sqm of retail and restaurant space.
Bonham Quay is a mixed use project comprising 32,175 sqm of Grade A office space, 2,000 sqm of retail and restaurant space. The office development is designed as four office blocks alongside two public squares that all connect via landscape bridges.
Designed to accommodate a working community of 2,600, we included additional amenities into the development such as a cultural arts facility and a commuter and fitness centre. Located on an industrial site, overlooking Galway Docks, our extensive use of glazing allows for maximum access to views.
With a zero carbon target set for the development, environmental performance is key, especially when built on a contaminated urban site.
